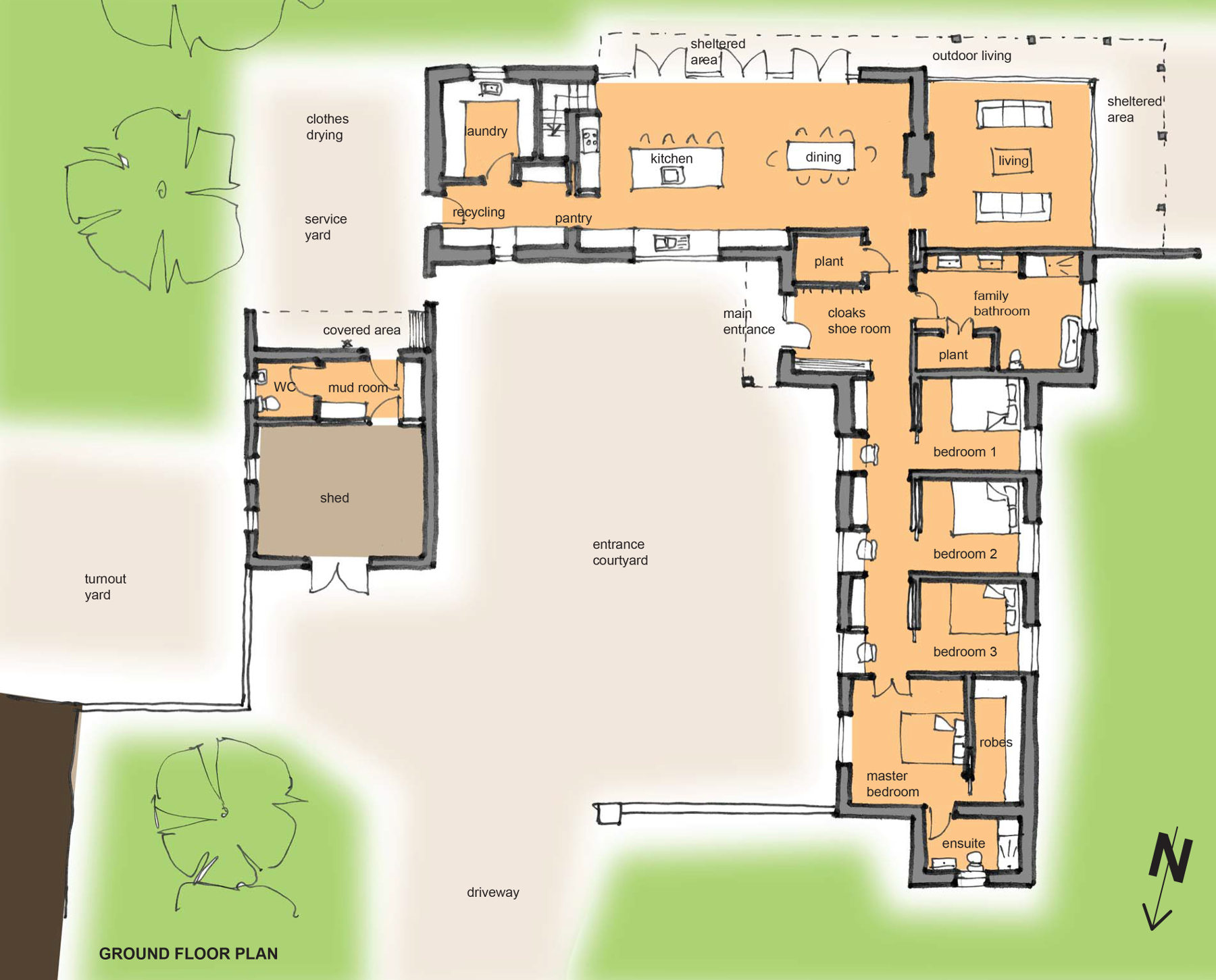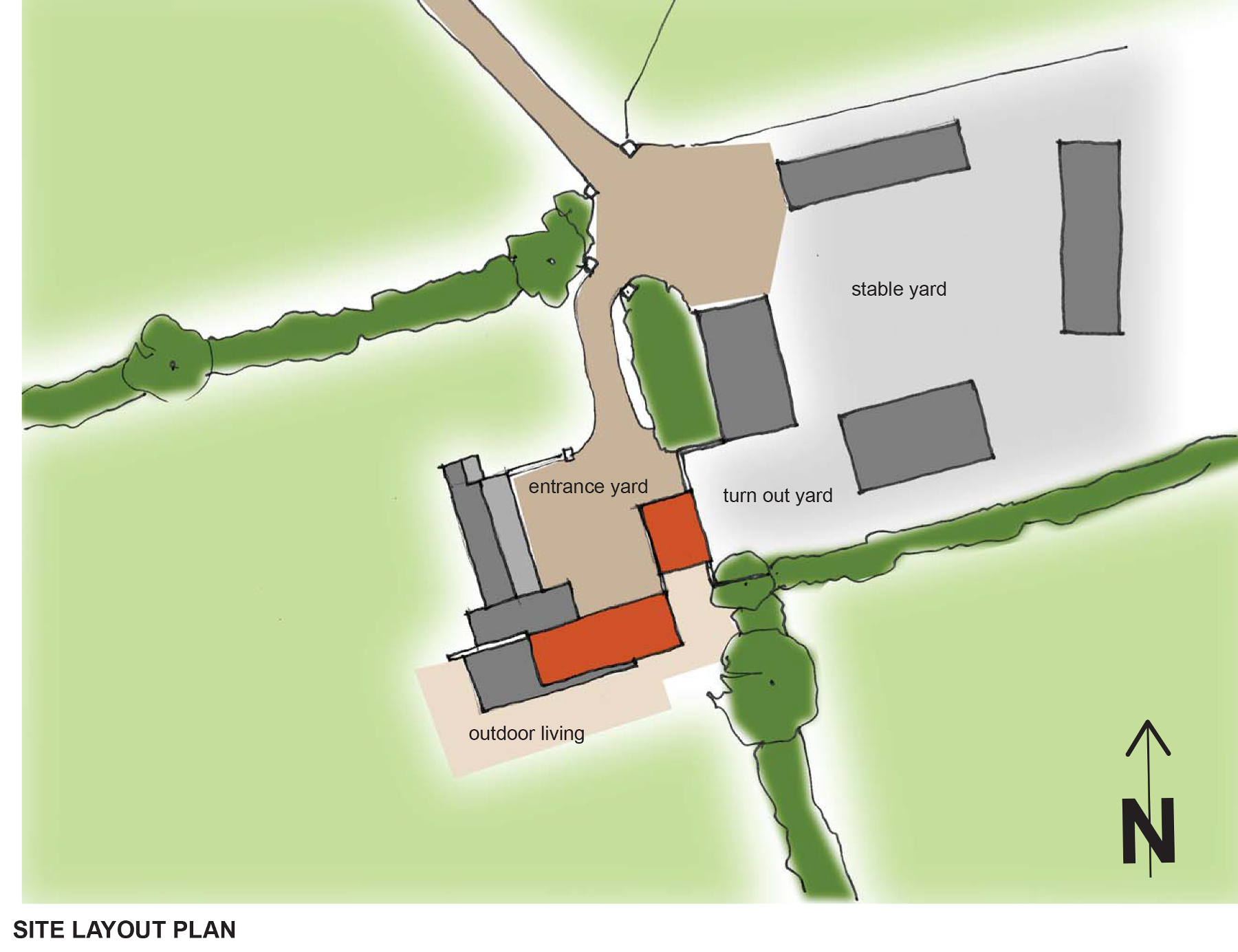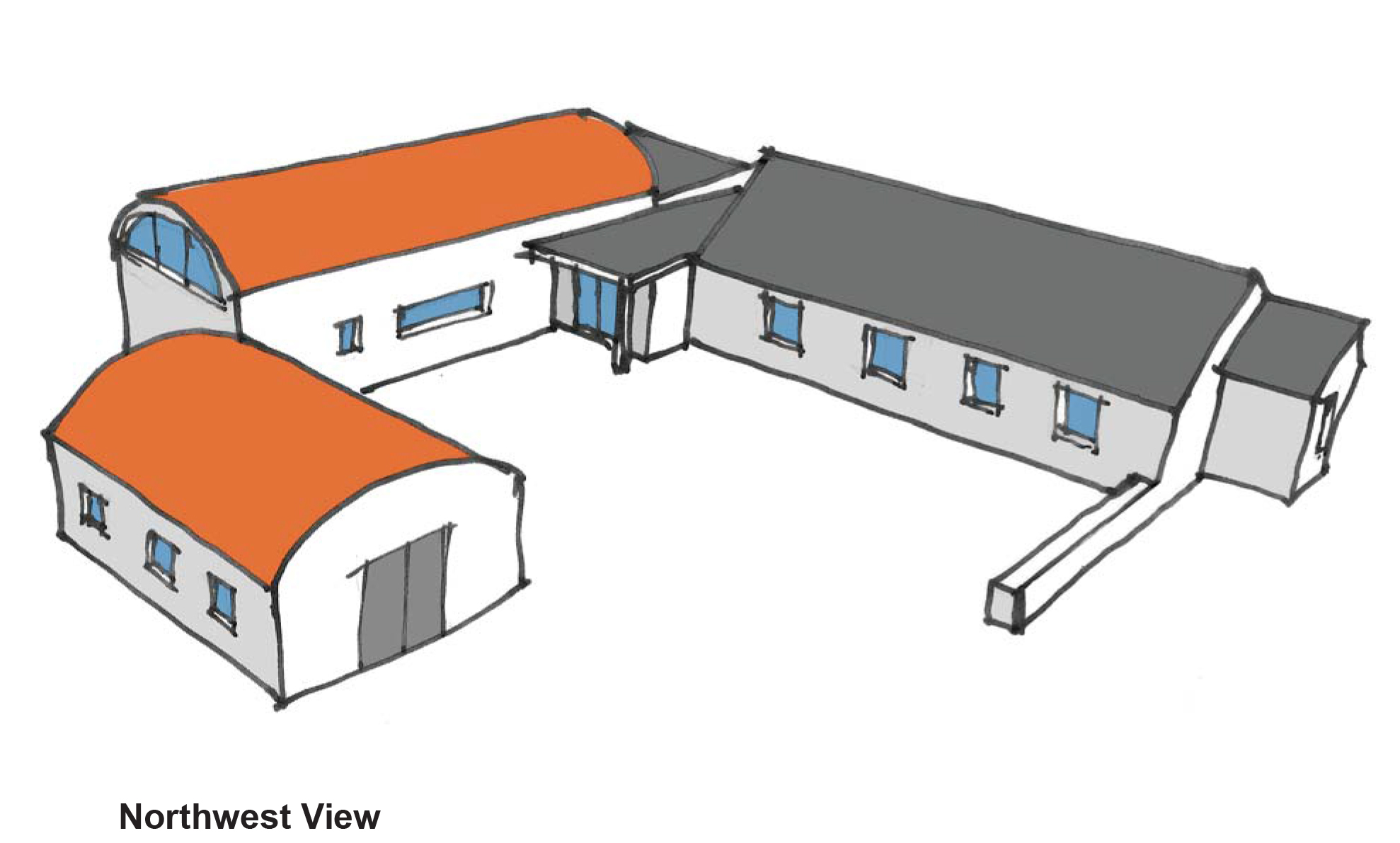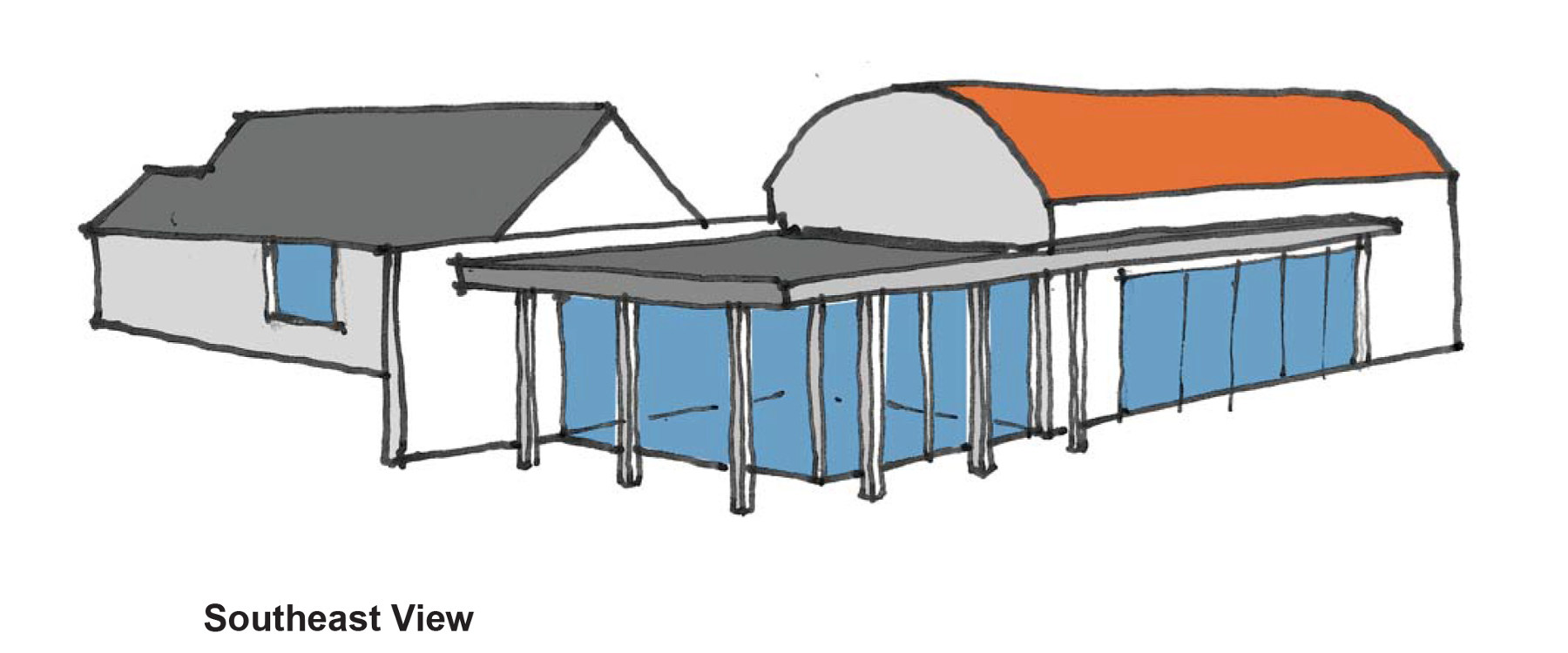Brief:
The site is located adjacent to existing stable buildings on the family farm. Proximity to the farmyard was desirable for both active and passive surveillance of the horses, who can spend up to 5 months of the year in the farmyard, between the stables and the horse turn-out yard. The clients wanted a contemporary home, which reflected its location in a working farm landscape and which maximised views south towards the MacGillicuddy Reeks mountain range
Response:
The proposed dwelling is broken into 3 buildings and laid out around a courtyard. The ‘living’ building is storey and a half and has a curved profile metal roof. This is joined to the bedroom wing by a single storey flat roof section (containing the main entrance, family bathroom and living room). The bedroom wing is single storey with loft accommodation and has an A-roof.
The entrance courtyard provides shelter to the prevailing weather systems from the southwest. The turn-out yard is incorporated into the eastern side of the courtyard so that there is a direct relationship between the new dwelling and the farmyard, and to allow my clients to passively monitor horses in the yard.
The elevations facing out towards to field are southeast and southwest facing and are more open to maximise heat gain from the sun throughout the day, and also to avail of the views to the south. These elevations reflect the benefits of contemporary living – walls of glass that open back to extend living space outside and a flat roof overhang that facilitates living outside even when it is wet, whilst providing shade to internal spaces from glare when the sun is high in the sky.




