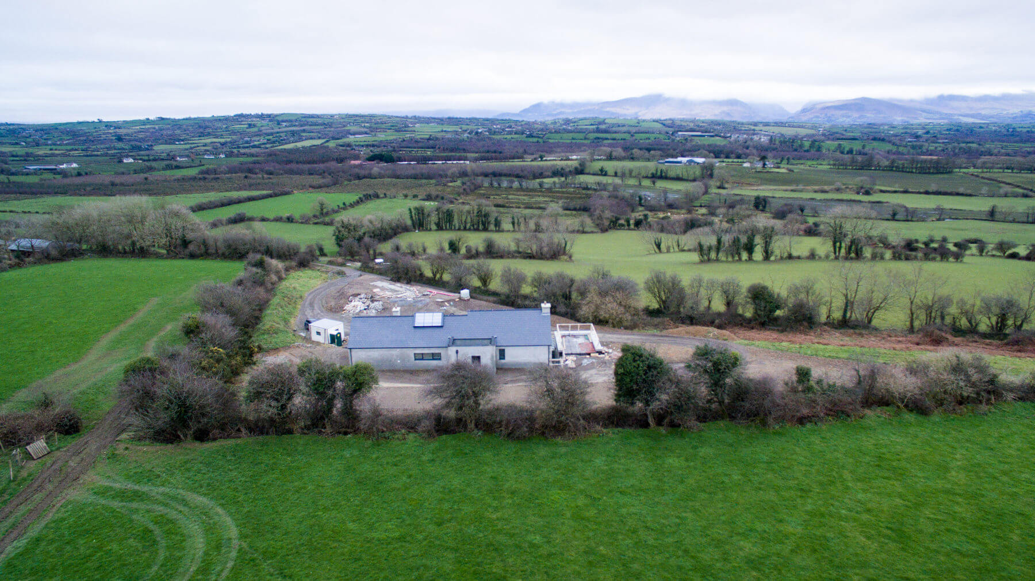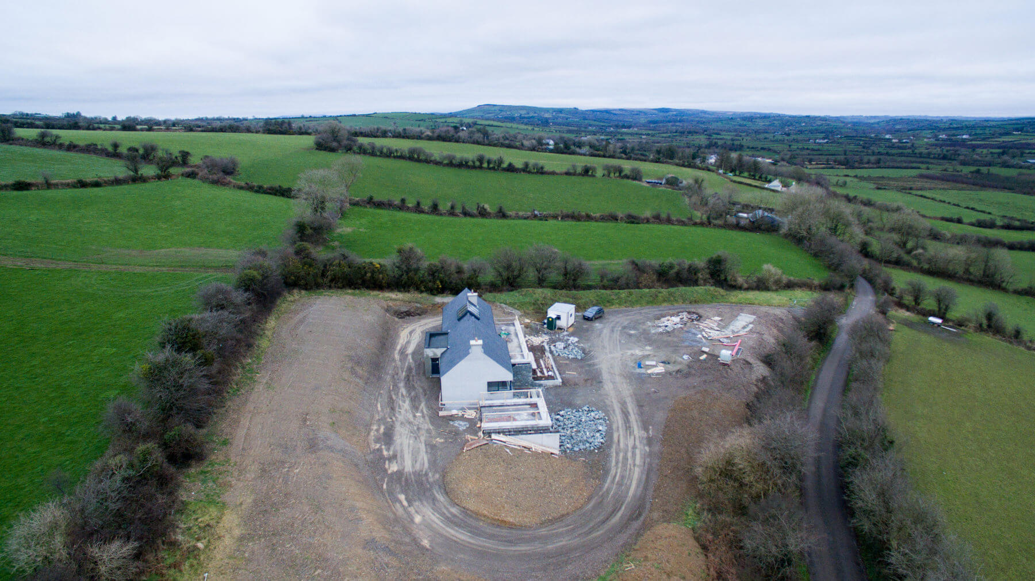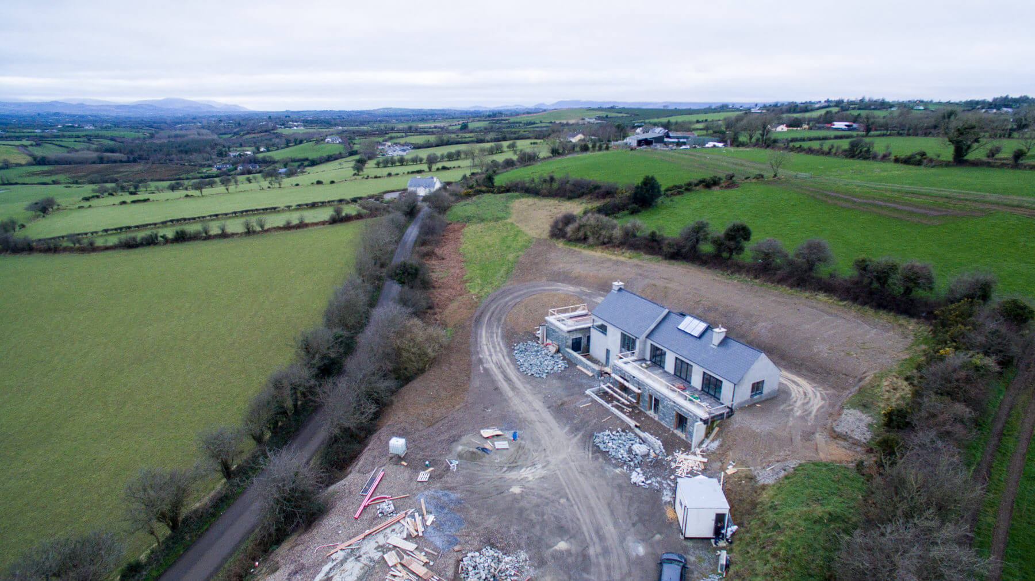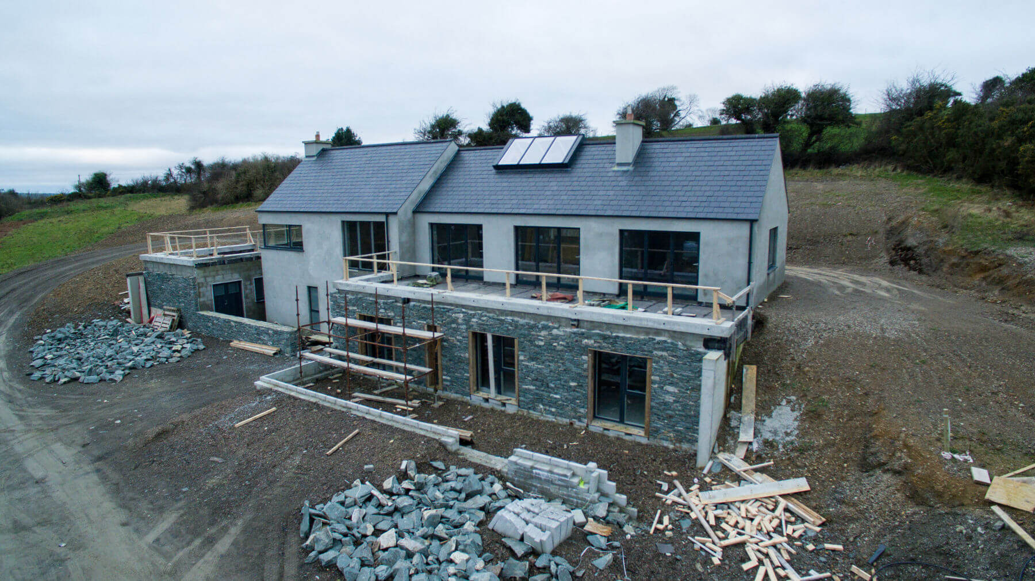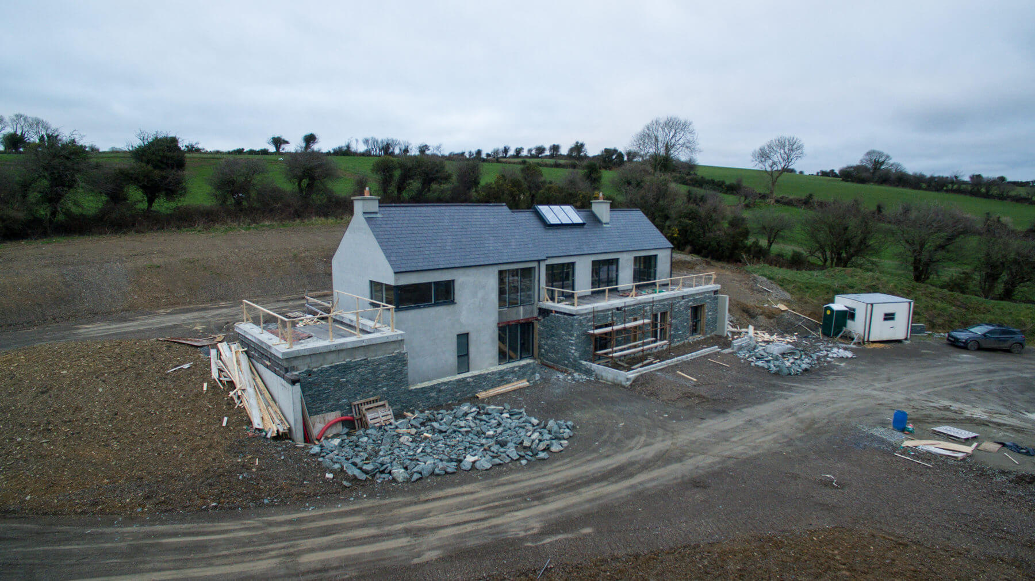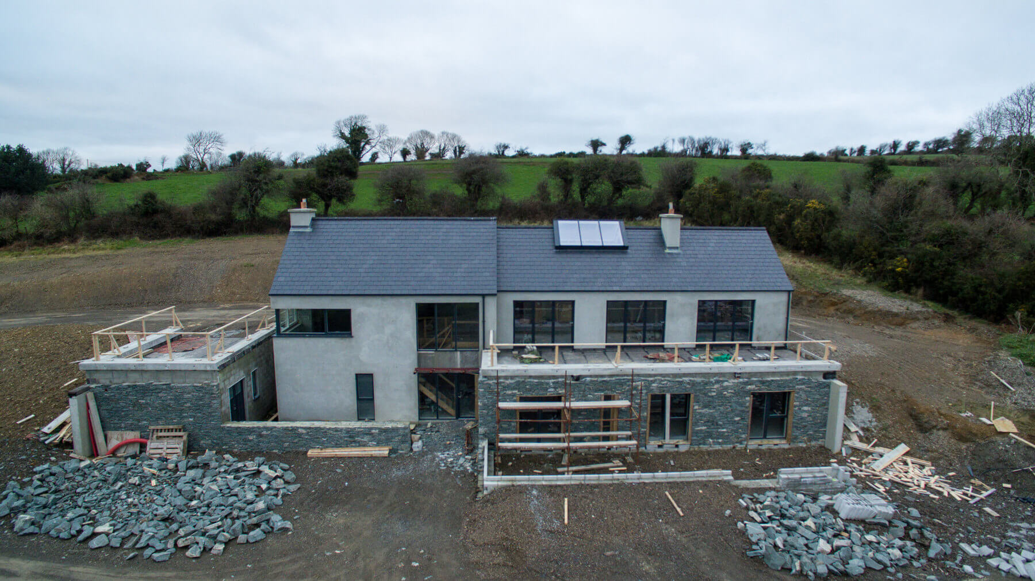Brief:
The site is steeply sloped with spectacular views south towards the MacGillicuddy Reeks mountain range. The client wanted a house sensitive to its location and to maximise views from site.
Response:
The dwelling steps down into the site and is intended to appear from the road (and a distance) as a single storey gable form sitting on top of a sunken stone plinth. The sleeping accommodation is housed in the stone plinth at entry level and the living accommodation is in the light filled gable form on the floor above.
The house is orientated along an east-west axis which provides an opportunity for solar passive heating through the south face of the house.
A base costing document was provided at the outset to inform the decision-making process. This document is maintained as a live document throughout the construction process.
