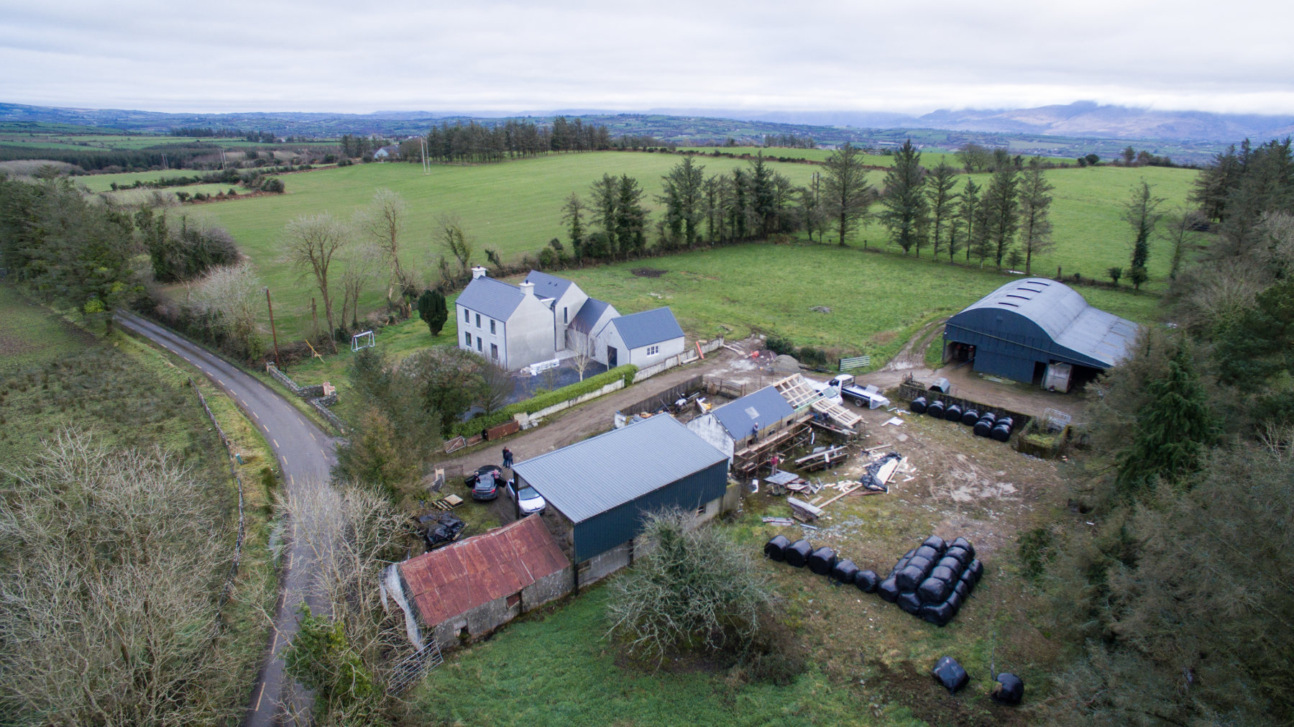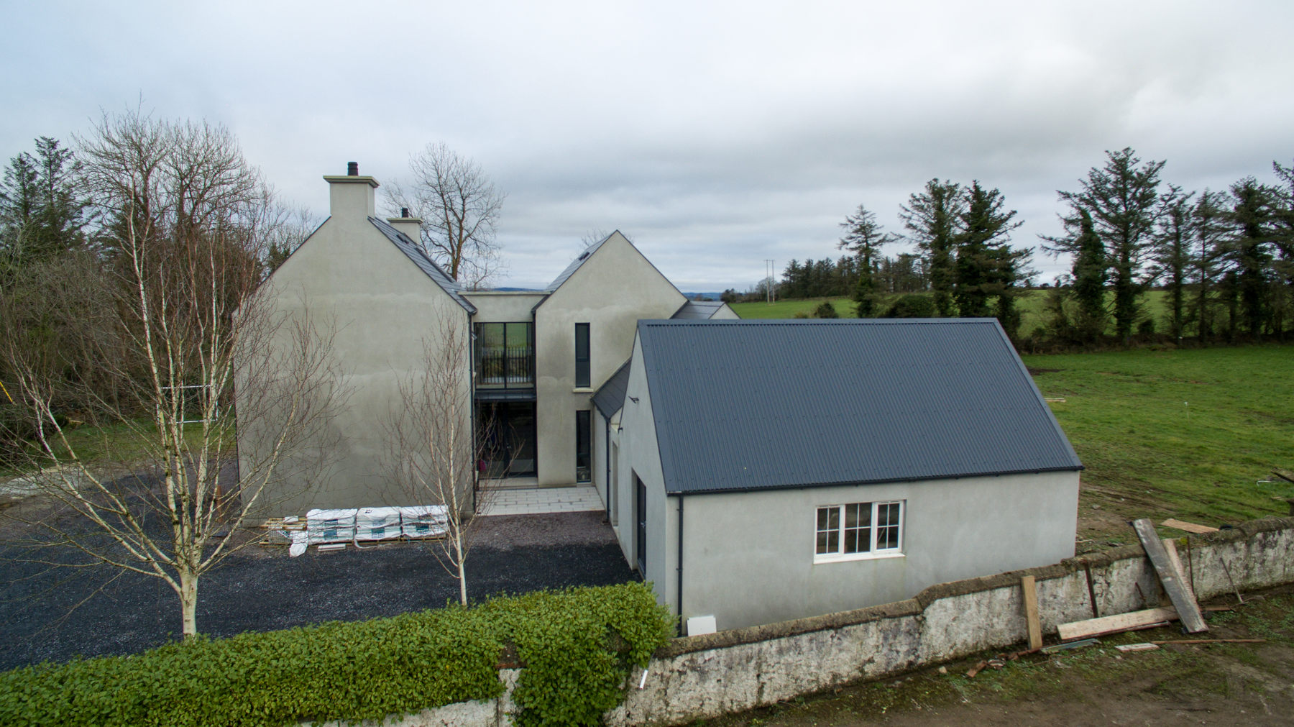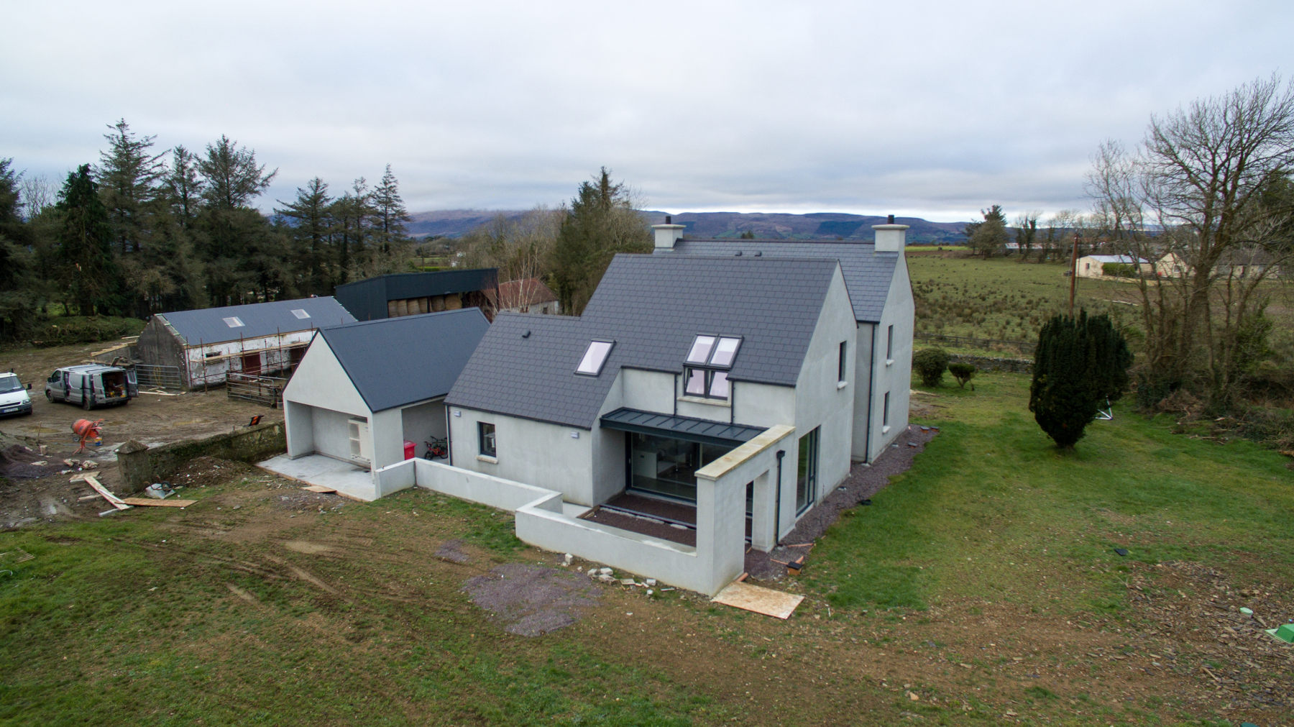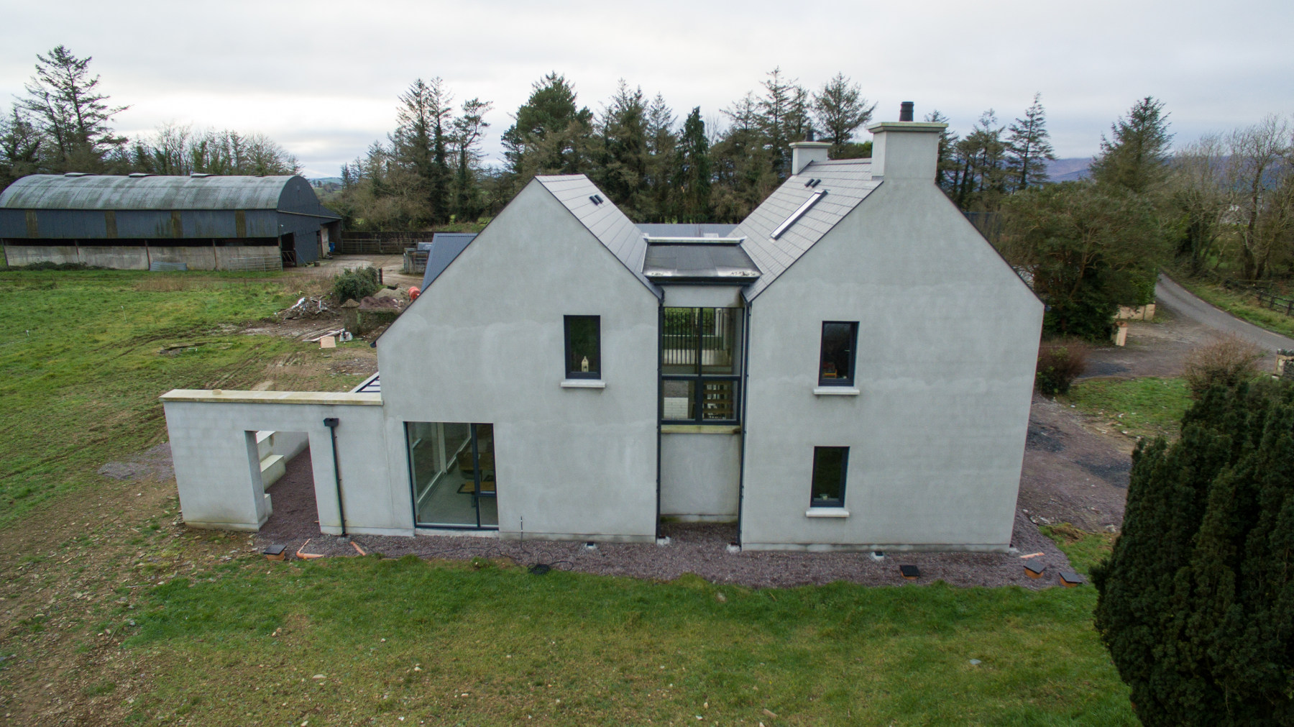Brief:
The clients’ requirements were to create more space and storage in their existing house and take advantage of the southern aspect of the property.
Response:
The original farmhouse was built in the 1930s, with a flat roof extension added c. 1960. Externally, the new extension nods to the form of the farmhouse and adjacent farm buildings, but clearly distinguishes itself through a contemporary design approach to fenestration. Utility spaces are fully considered for the needs of the family and integrated into the design. There is a part sheltered outdoor living space, for those mild damp days, common in the southwest of Ireland.
A key requirement of the project was delivering it on budget. This was achieved by value engineering the project throughout the design and building process to ensure the client received highest quality building for their fixed budget.
Related Projects – Hill House, House Beside Stables, Cottage




